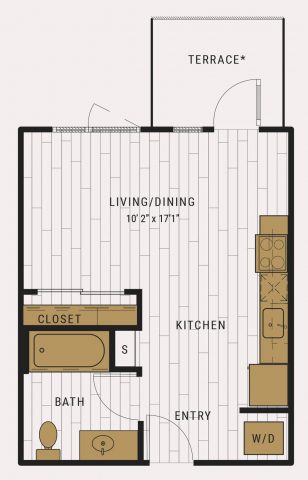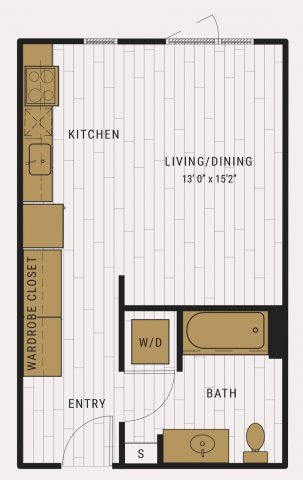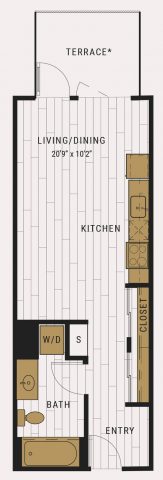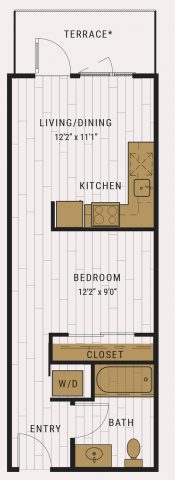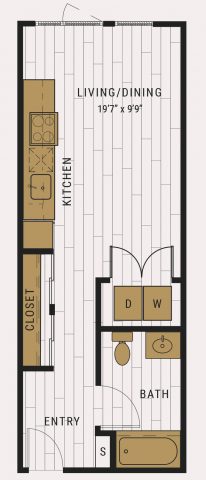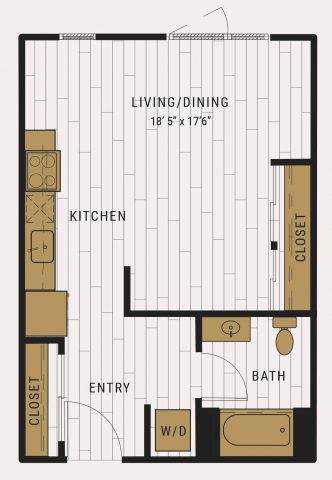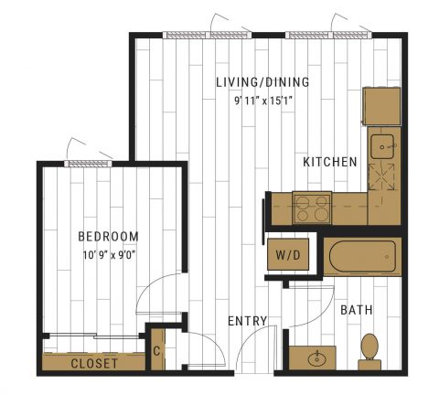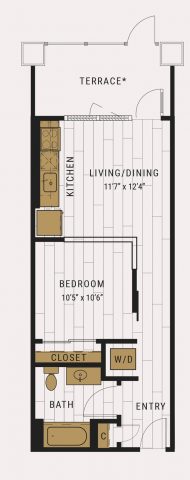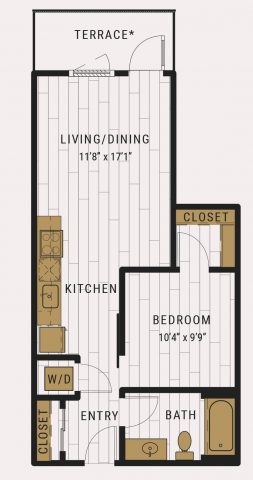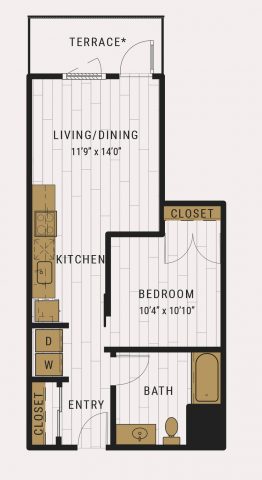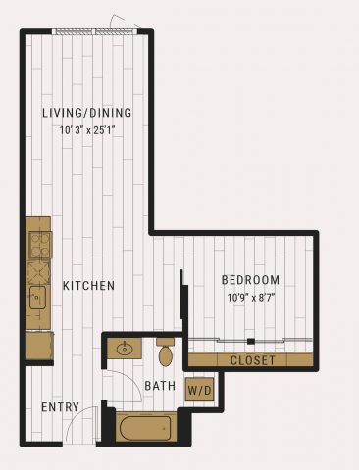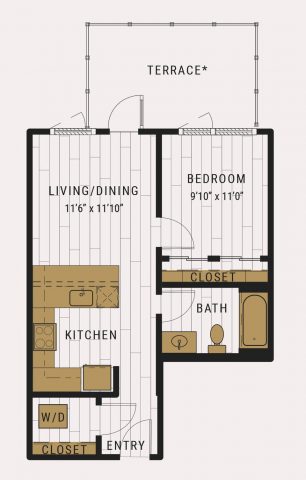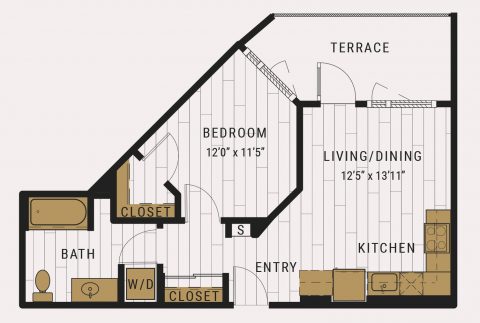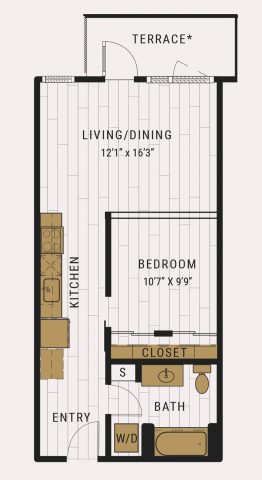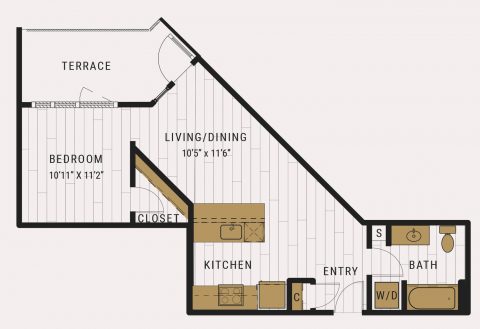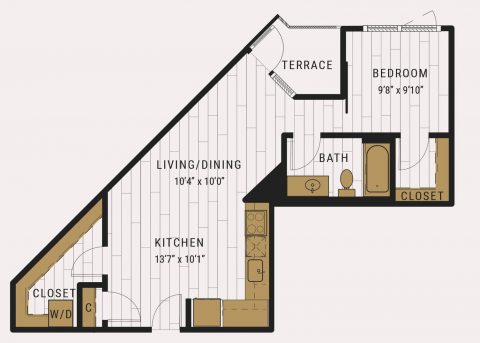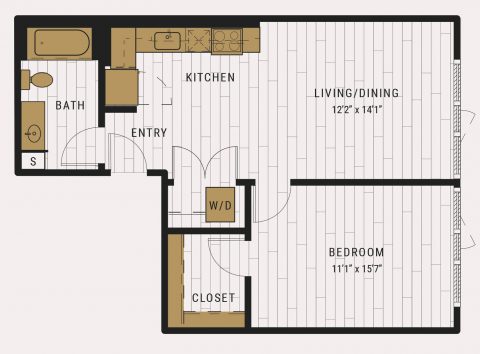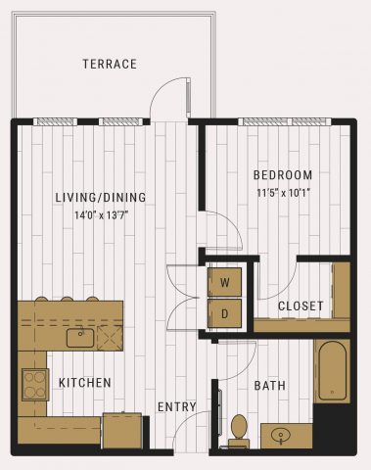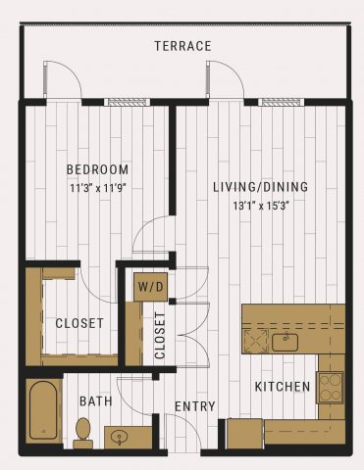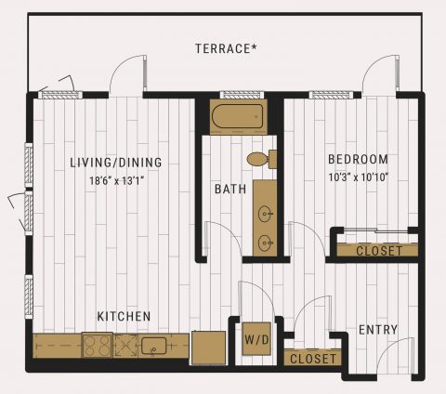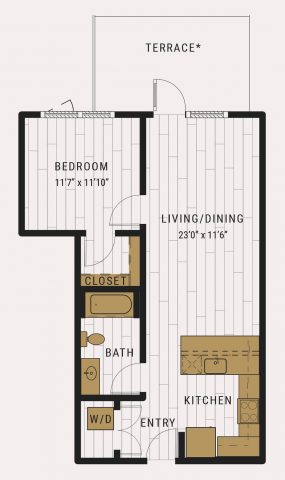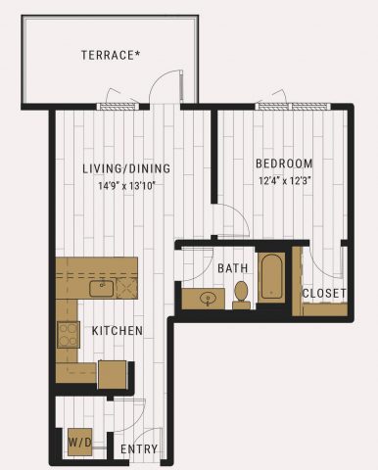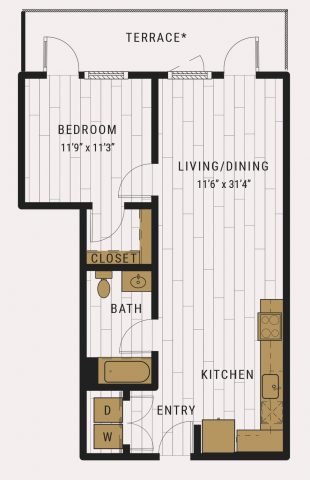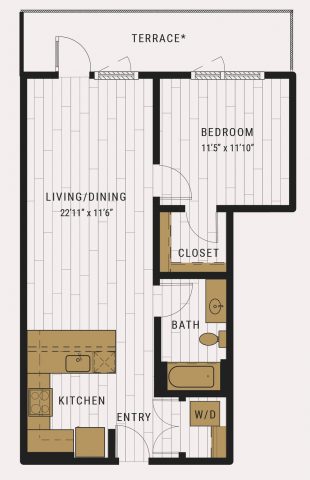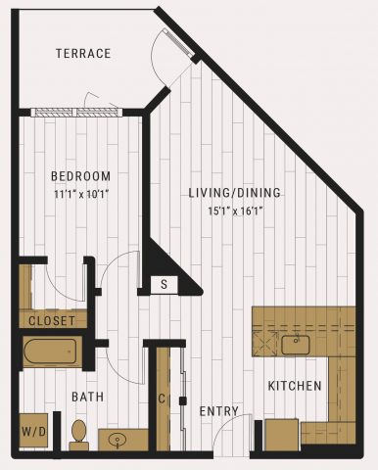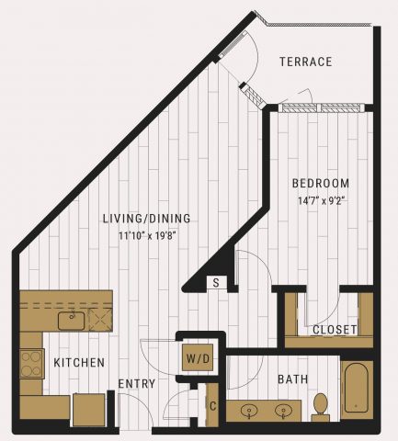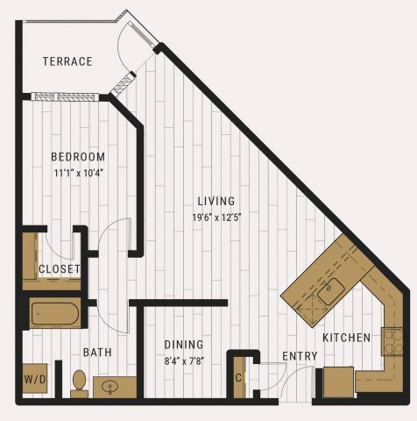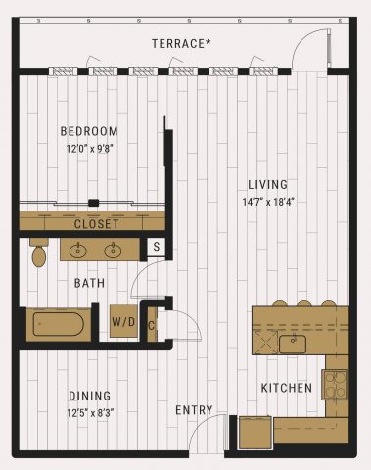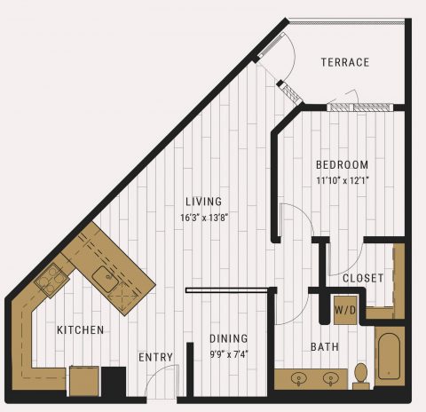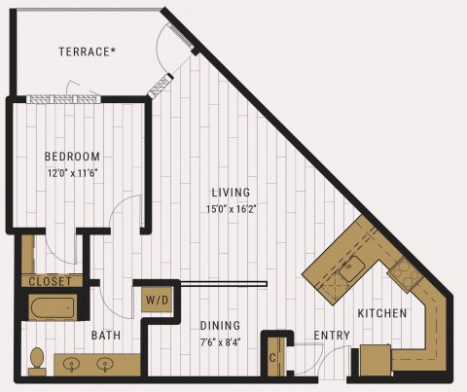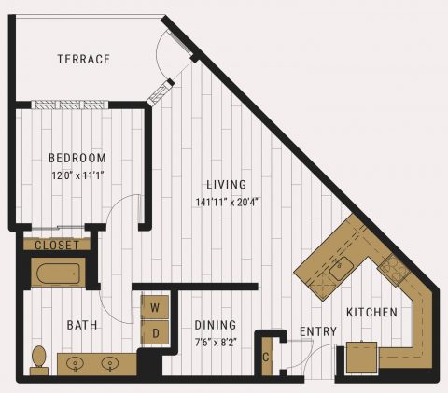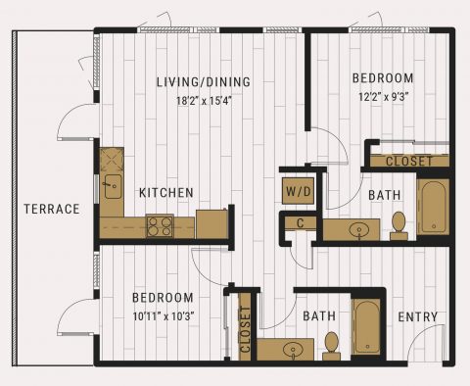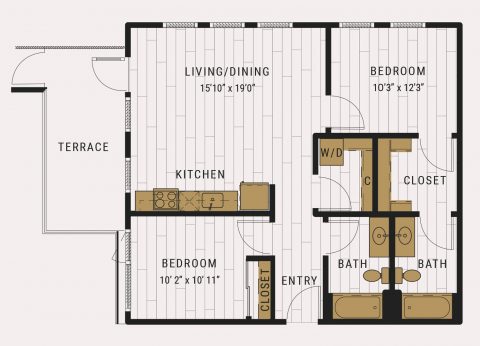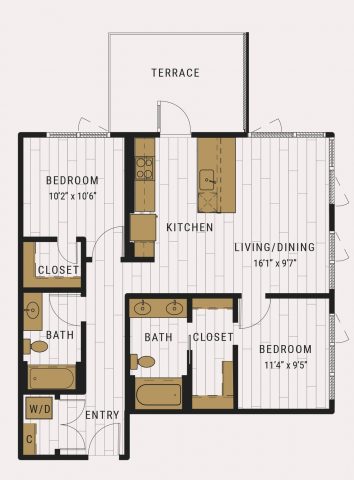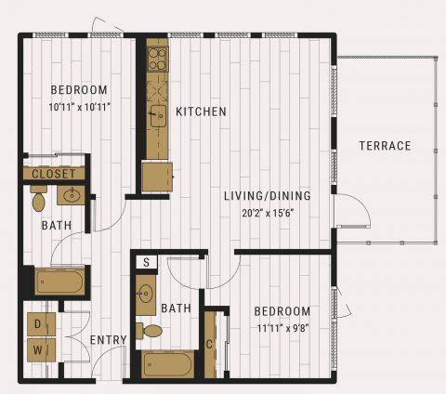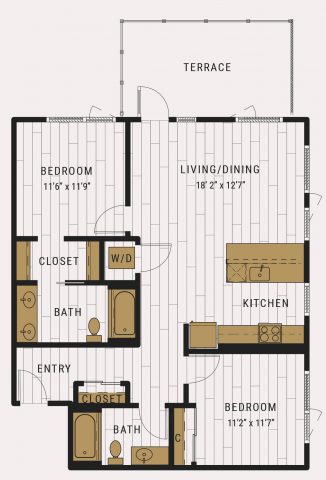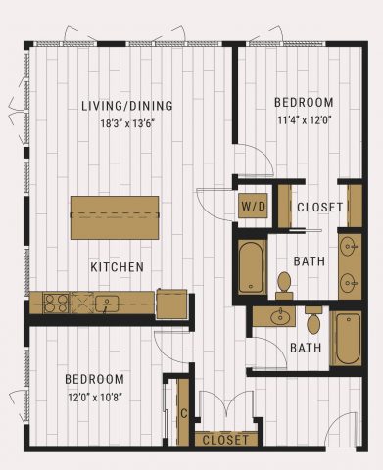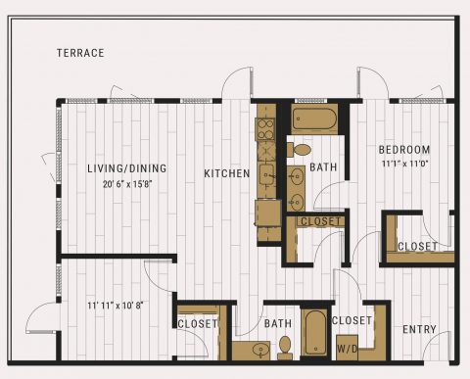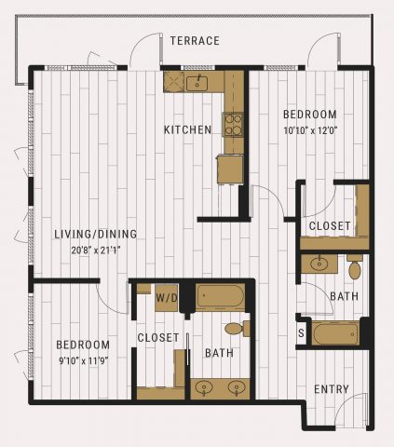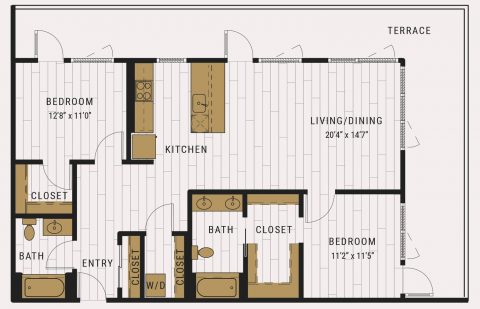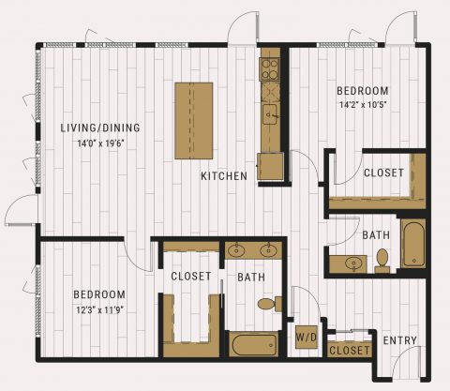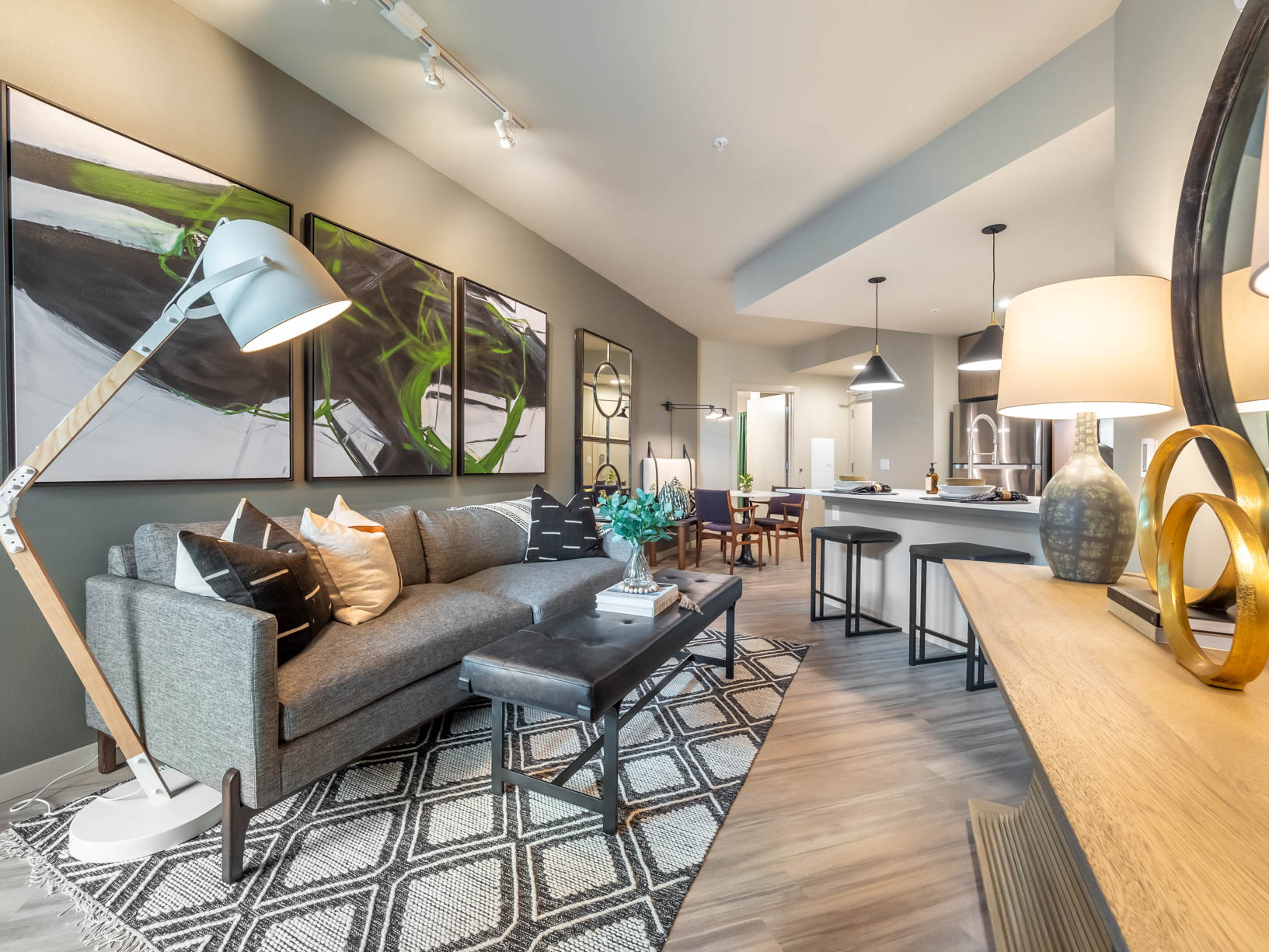
Studio, One- & Two-Bedroom Apartment Floor Plans
Elevated Layouts Designed for the Way You Live
At Bell Totem Lake, choose from studio, one-, and two-bedroom apartments in Kirkland WA, each thoughtfully crafted with upscale finishes and spacious layouts.
Enjoy designer details like quartz countertops, stainless steel appliances, and wood-style flooring, all complemented by expansive walk-in closets and private balconies or patios in select homes. Open-concept kitchens and full-size washers and dryers add convenience, while dual sink vanities and custom designer lighting enhance the luxury feel.
Whether you’re seeking a serene studio for solo living or a spacious two-bedroom to accommodate your lifestyle needs, our versatile floor plans are built for modern life. High ceilings and oversized windows bring in abundant natural light, creating a bright and airy atmosphere throughout your home. Select homes also offer air conditioning, soaking tubs, and USB charging outlets to support your tech-savvy lifestyle.
Working from home? Enjoy the flexibility of layouts that include space for a home office or study nook, or take advantage of the co-working lounge available on-site. And with flexible lease terms ranging from 6 to 15 months, you can find the plan and timeline that fits your journey.
Our community is just minutes from major Eastside employers, making your daily commute efficient. Combine that with luxury interiors and a pet-friendly policy, and you’ve found more than just an apartment; you’ve found your next chapter.
Explore our floor plans below. We’re sure you’ll discover a layout that fits your needs, and that you’ll love your new home in our pet-friendly apartments.
S1D
Studio | 1 Bath | 471 SQ. FT.S1E
Studio | 1 Bath | 472 SQ. FT.A1A
1 Bed | 1 Bath | 499 SQ. FT.A1B
1 Bed | 1 Bath | 541 SQ. FT.A1C
1 Bed | 1 Bath | 583 SQ. FT.A1D
1 Bed | 1 Bath | 590 SQ. FT.A1E
1 Bed | 1 Bath | 590 SQ. FT.A1F
1 Bed | 1 Bath | 594 SQ. FT.A1G
1 Bed | 1 Bath | 594 SQ. FT.A1H
1 Bed | 1 Bath | 612 SQ. FT.A1I
1 Bed | 1 Bath | 633 SQ. FT.A1J
1 Bed | 1 Bath | 704 SQ. FT.A1K
1 Bed | 1 Bath | 713 SQ. FT.A1L
1 Bed | 1 Bath | 725 SQ. FT.A1M
1 Bed | 1 Bath | 727 SQ. FT.A1N
1 Bed | 1 Bath | 728 SQ. FT.A1O
1 Bed | 1 Bath | 734 SQ. FT.A1P
1 Bed | 1 Bath | 739 SQ. FT.A1Q
1 Bed | 1 Bath | 744 SQ. FT.A1R
1 Bed | 1 Bath | 745 SQ. FT.A1S
1 Bed | 1 Bath | 752 SQ. FT.A1T
1 Bed | 1 Bath | 809 SQ. FT.A1U
1 Bed | 1 Bath | 846 SQ. FT.A1V
1 Bed | 1 Bath | 866 SQ. FT.A1W
1 Bed | 1 Bath | 910 SQ. FT.A1X
1 Bed | 1 Bath | 911 SQ. FT.A1Y
1 Bed | 1 Bath | 926 SQ. FT.B2A
2 Bed | 2 Bath | 963 SQ. FT.B2B
2 Bed | 2 Bath | 1017 SQ. FT.B2C
2 Bed | 2 Bath | 1050 SQ. FT.B2D
2 Bed | 2 Bath | 1067 SQ. FT.B2E
2 Bed | 2 Bath | 1129 SQ. FT.B2F
2 Bed | 2 Bath | 1181 SQ. FT.B2G
2 Bed | 2 Bath | 1188 SQ. FT.B2H
2 Bed | 2 Bath | 1209 SQ. FT.B2I
2 Bed | 2 Bath | 1281 SQ. FT.B2J
2 Bed | 2 Bath | 1372 SQ. FT.No floor plans found
Floor plans are an artist’s rendering and may not be to scale. The landlord makes no representation or warranty as to the actual size of a unit. All square footage and dimensions are approximate, and the actual size of any unit or space may vary in dimension. The rent is not based on actual square footage in the unit and will not be adjusted if the size of the unit differs from the square footage shown. Further, actual product and specifications may vary in dimension or detail. Not all features are available in every unit. Prices and availability are subject to change. Please see a representative for details.

